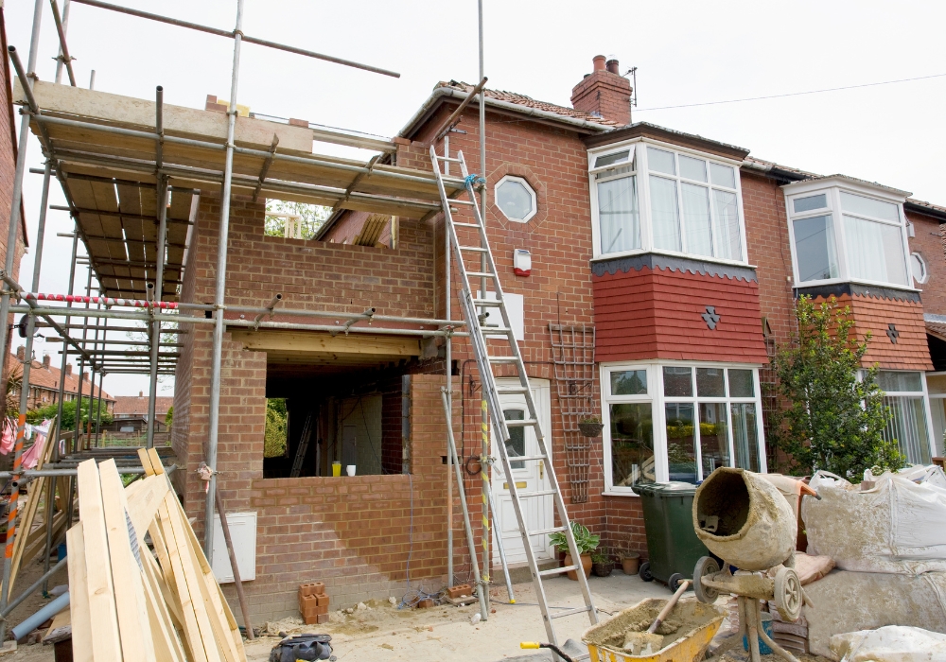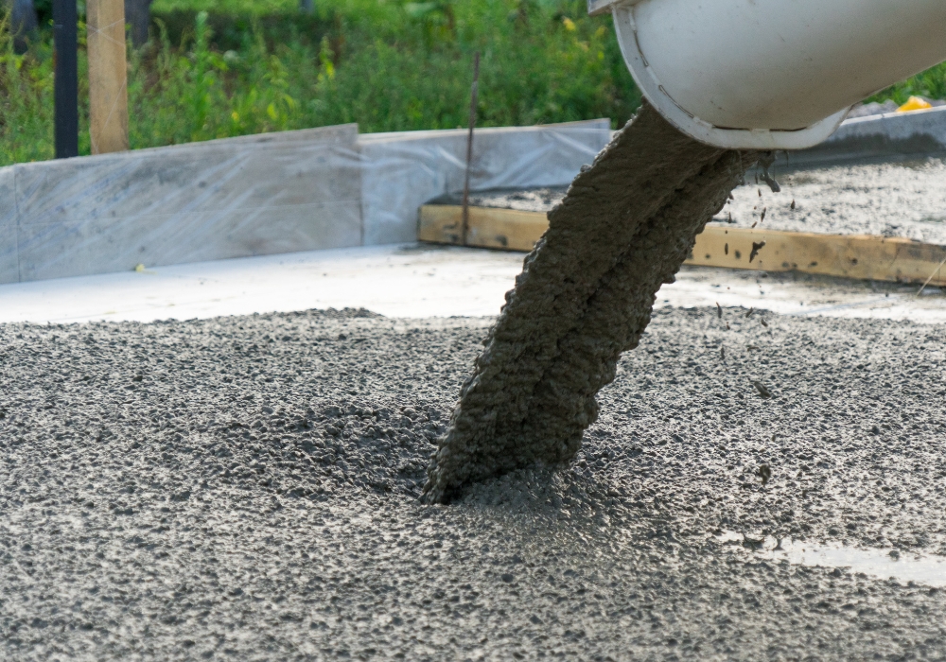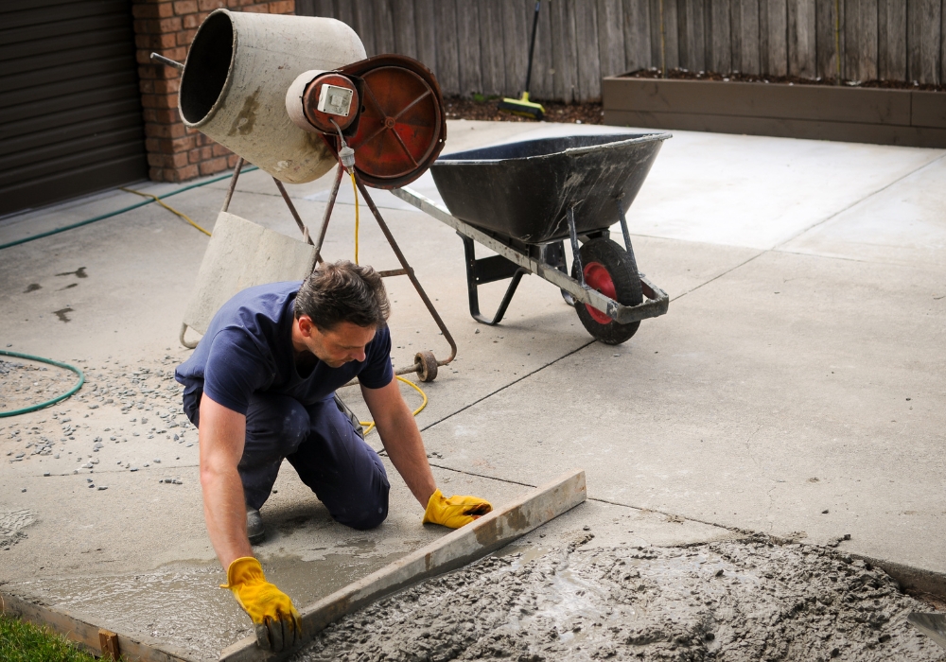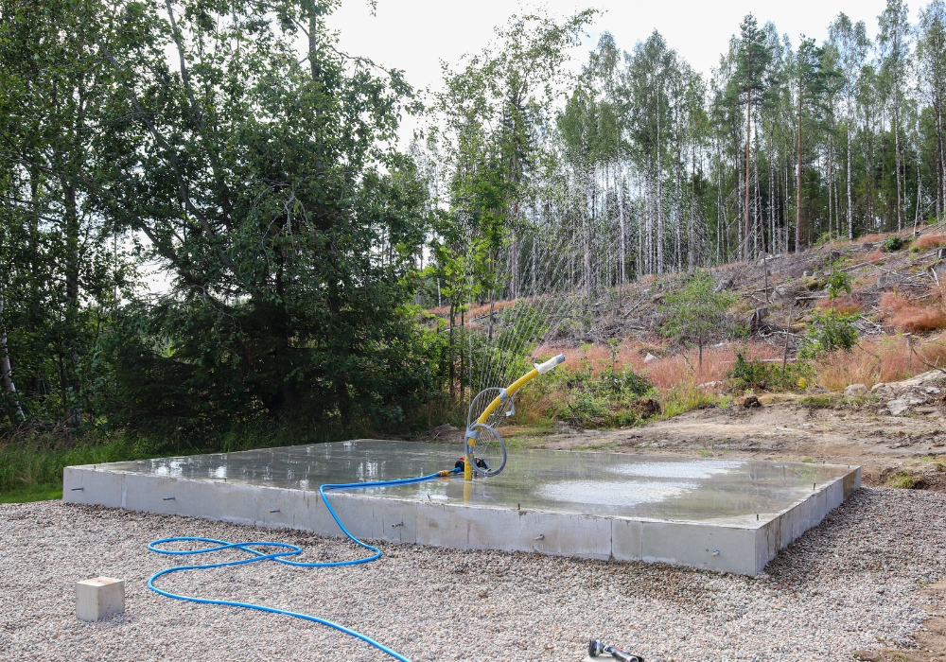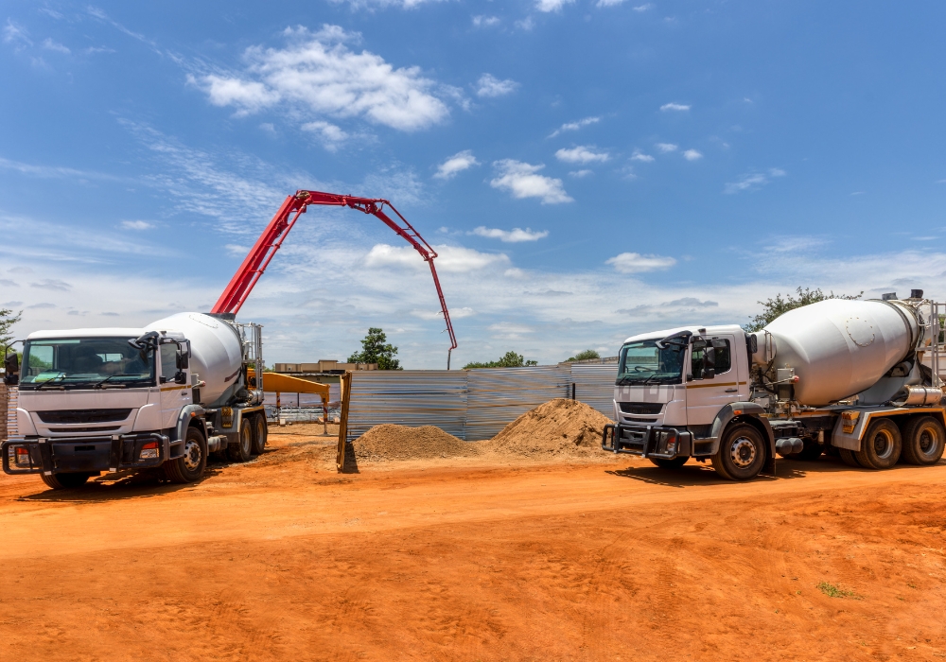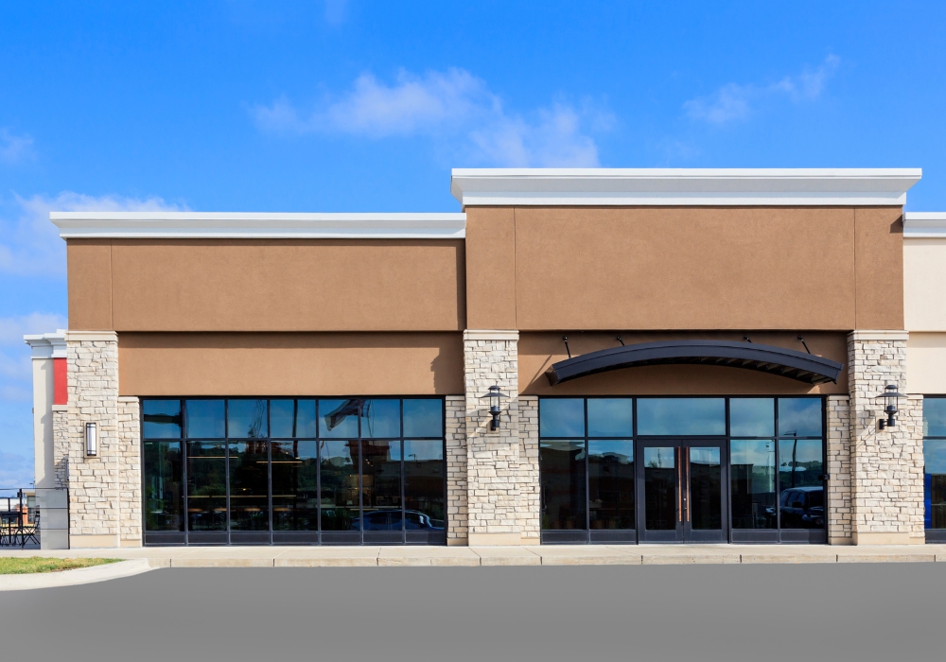A home extension can help improve resale value when designed and built to meet market expectations. Buyers often prefer properties with practical layouts, updated interiors, and additional usable space. However, extensions that are poorly planned or not aligned with the property’s location may not result in a higher sale price.
Key factors to consider include function, floor area, and how the new space connects with the existing structure. Common upgrades include adding a bedroom, improving kitchen access, or connecting indoor areas with the backyard. These changes can make the layout more functional for a wider range of buyers.
Before starting construction, review planning rules and typical buyer demand in your area. This helps avoid unnecessary costs or features that do not support resale outcomes.
This article outlines how to approach a home extension with resale in mind. It includes planning tips, high-return areas to target, and how to manage build quality from start to finish.
Add Floor Space That Improves Function
Extra space is one of the most common reasons for completing a home extension. However, to support resale value, the added area must serve a clear function. High-demand features include extra bedrooms, second living areas, open-plan kitchens, or home offices.
Before designing, review the existing layout and assess what limits buyer appeal. Small living rooms, blocked-off kitchens, or limited bedroom space often reduce market interest. Adding an extra room or reconfiguring the layout may resolve this.
Extensions should support movement between spaces. For example, a family room that connects to the kitchen and backyard is more usable than a detached space. The new structure must also comply with planning rules around setbacks, access, and floor space ratios.
Build quality matters. Buyers will notice poor finishes or unapproved construction. Ensuring structural integrity, insulation, and ventilation meet current standards can influence building inspection results.
Each change should be planned based on local buyer expectations. Not every property will benefit equally from the same type of extension.
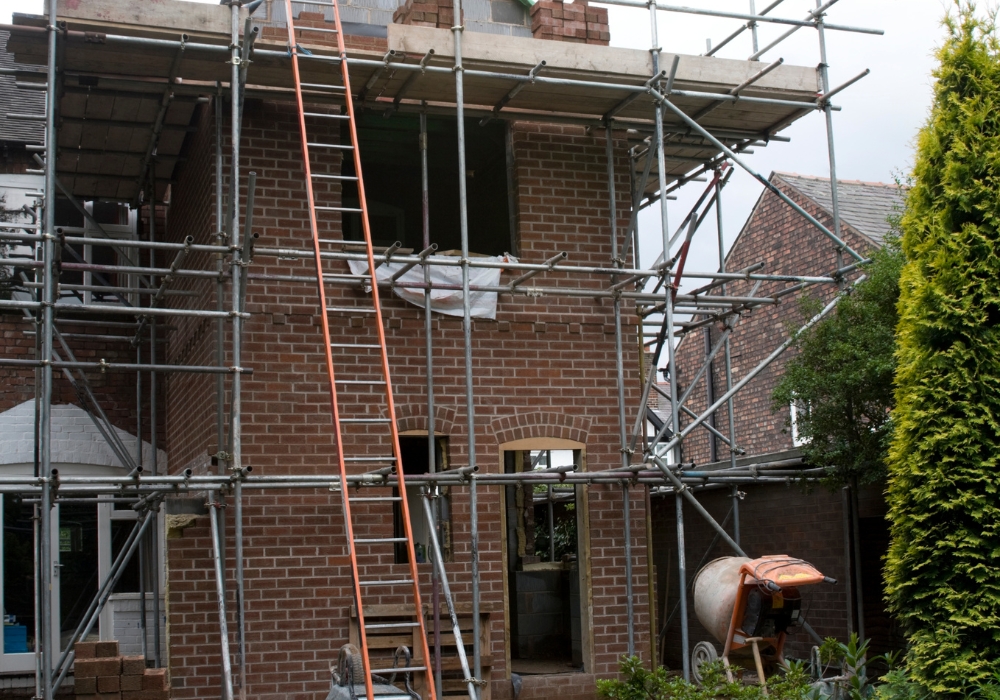
Focus on Kitchens and Bathrooms
Kitchens and bathrooms are two areas where home extensions can deliver strong resale value. These spaces are used daily and often influence a buyer’s perception of quality and functionality. Adding space through an extension can allow for better layout, improved storage, and updated fixtures.
A kitchen extension may allow for a larger bench area, new cabinetry, or improved natural light. In older homes, increasing the footprint can make space for a dining zone or island bench. For bathrooms, additional floor area can support better layout or allow for a second bathroom, which adds value in family homes.
It’s important to ensure that new finishes match or complement existing areas. Poor transitions between old and new can reduce buyer confidence. Plumbing, waterproofing, and ventilation must also meet current standards.
In some cases, a partial extension combined with internal reconfiguration can achieve the same outcome without increasing the building footprint. Assess all layout options before committing to major structural changes.
Match the Extension to the Original Structure
A home extension should appear as part of the original design, not a separate or mismatched addition. Poor integration can reduce resale value, especially if the build quality or finishes differ from the main structure. Buyers and building inspectors often notice inconsistencies during inspections.
External elements such as roofing, cladding, and window frames should match the existing materials as closely as possible. Internally, flooring, ceiling height, lighting, and paint colours should remain consistent between old and new spaces. This helps maintain a uniform appearance throughout the property.
Design alignment also includes structural proportions. Wall lines, roof pitch, and ceiling shape must be planned so the extension blends into the overall layout. Changes that appear out of place or oversized may reduce visual appeal and affect pricing during sale.
Work with a builder who prioritises design consistency. This helps ensure that both internal function and external presentation align with the existing home.
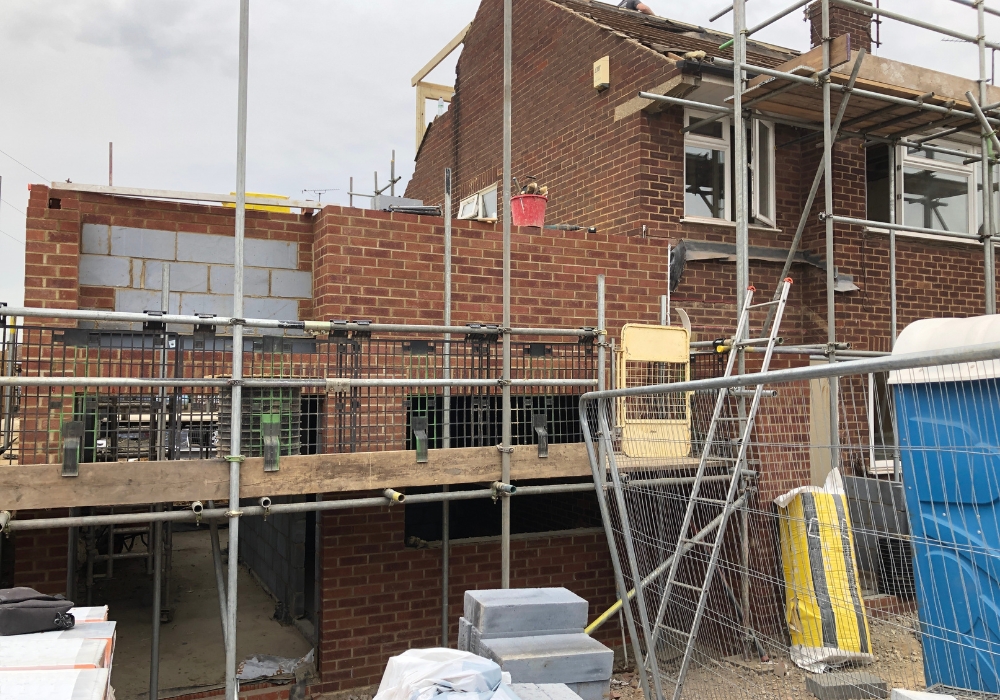
Address Structural and Site Preparation Early
A home extension requires proper groundwork to ensure long-term performance. Structural issues such as an uneven slab, poor drainage, or incorrect framing can lead to visible defects. These problems are often flagged during pre-sale inspections and can reduce resale value.
Site conditions affect how the foundation is prepared. Soil type, access, and slope all influence the type of slab and excavation required. If not managed correctly, this can result in cracking or moisture problems. Concreting must meet Australian Standards to support the weight of the extension and maintain level flooring across the new and existing sections.
In some projects, additional footings or retaining walls may be required. Planning these elements early avoids delays and helps keep the build on schedule. It also reduces the chance of having to correct structural issues after the frame is up.
Structural components must be approved and certified to ensure the extension meets compliance. This applies to slab work, framing, waterproofing, and load-bearing walls.
Full Extension Management From Design to Completion
Planning a home extension requires coordination across approvals, layout planning, structural work, and final finishes. Working with a licensed builder who manages the full process helps reduce delays, improve build quality, and ensure the new space is suitable for future resale.
A complete service typically includes:
- Site inspection and layout design
- Council approvals and building permits
- Coordination of concreters, carpenters, and licensed trades
- Matching of materials and finishes
- Final inspections and project handover
Clear project planning reduces the risk of overcapitalising or adding features that don’t suit the home’s location or layout. Each decision—from room placement to exterior cladding—affects the final outcome and buyer perception.
For households in Newcastle, Lake Macquarie, or nearby areas, Extrabuild offers end-to-end management for extension projects. Their team focuses on practical upgrades that improve space, layout, and resale potential, while ensuring all construction meets compliance standards.
FAQs
Do home extensions always increase resale value?
Not always. Value depends on location, build quality, and how well the new space fits with the existing layout. Poorly planned extensions may reduce appeal.
What type of extension adds the most value?
Extra bedrooms, larger living spaces, and kitchen improvements are among the most requested features. These upgrades can improve both usability and market interest.
Should I extend or renovate before selling?
It depends on current layout and market demand. Renovations update the existing structure, while extensions add space. Some properties benefit from a mix of both.
How much should I spend on an extension before resale?
Keep build costs in line with local property values. Spending too much can lead to overcapitalising. Review recent sales in the area before committing to a budget.
How long does a typical extension take?
Smaller builds can take 8 to 12 weeks. Larger projects may take several months, depending on weather, approvals, and material supply.
What’s the first step to plan an extension?
Start with a layout review and a site inspection. A builder can advise whether the proposed changes meet council rules and resale goals.
