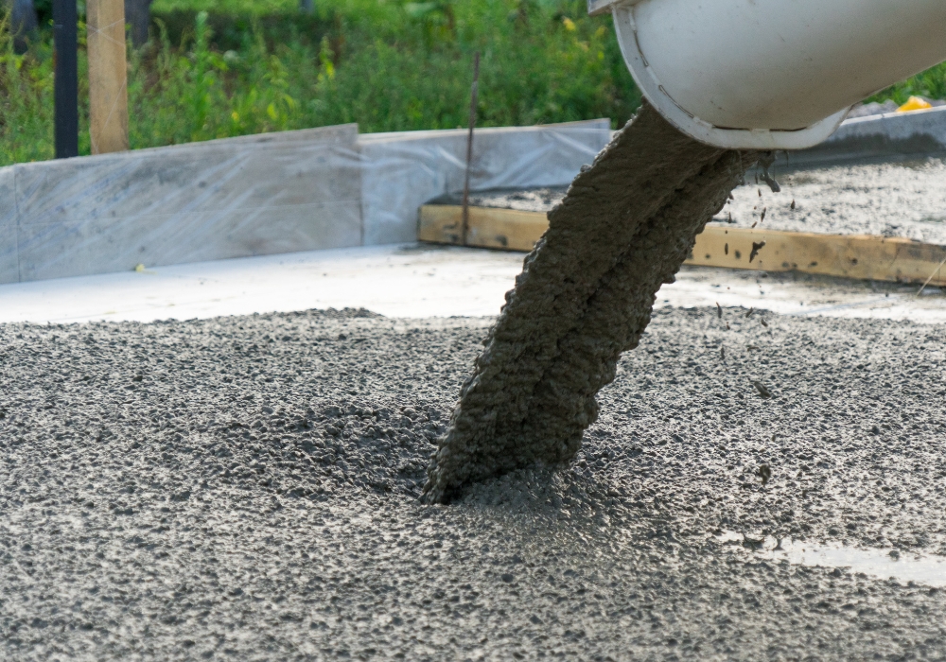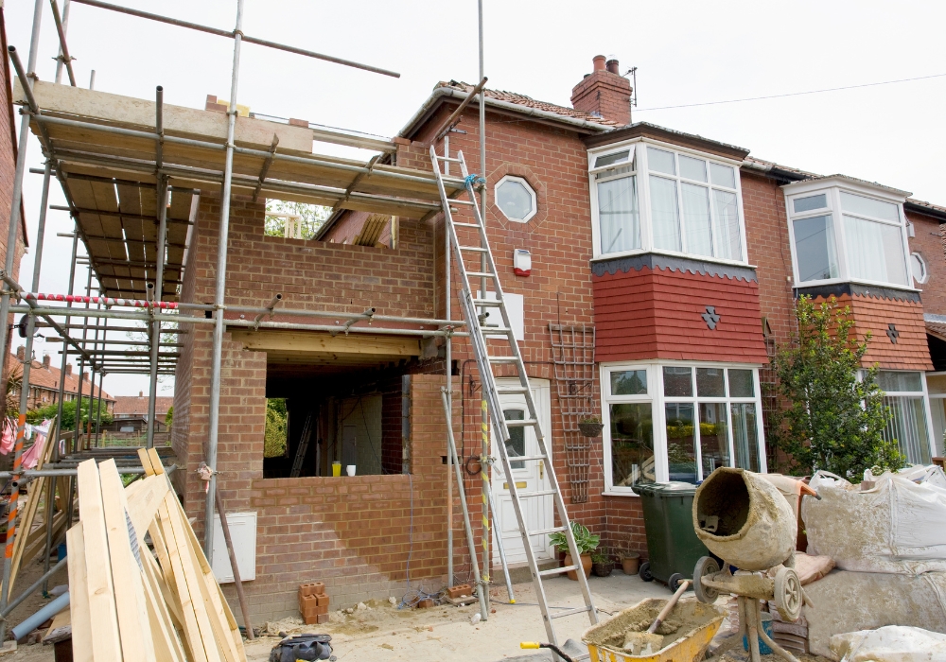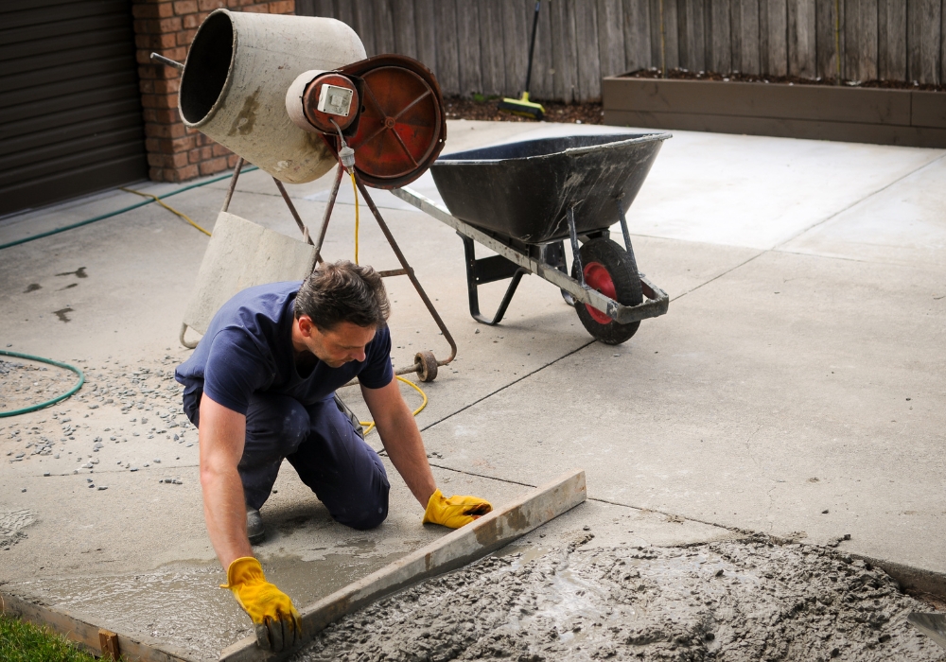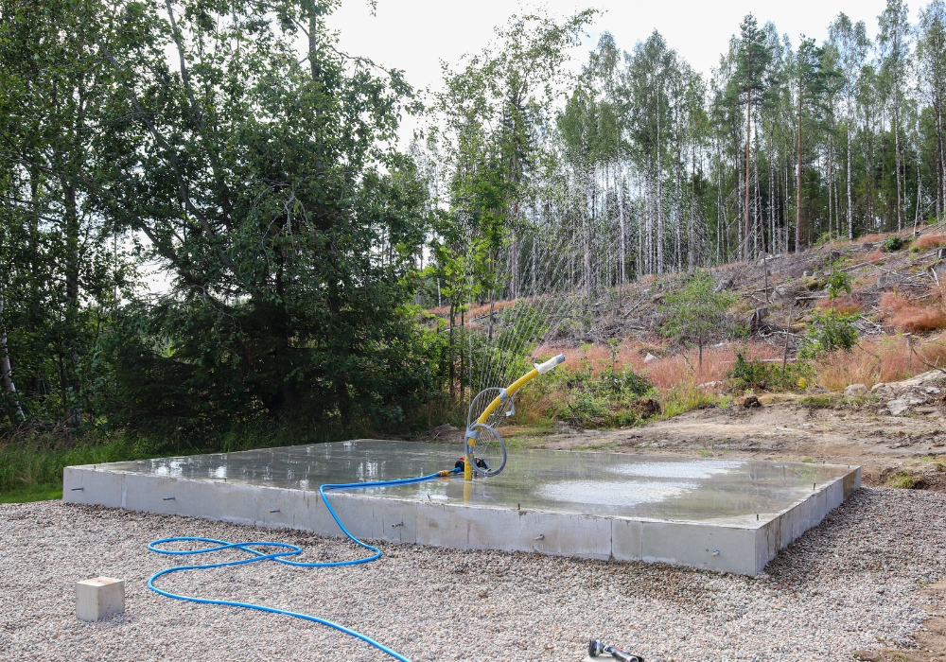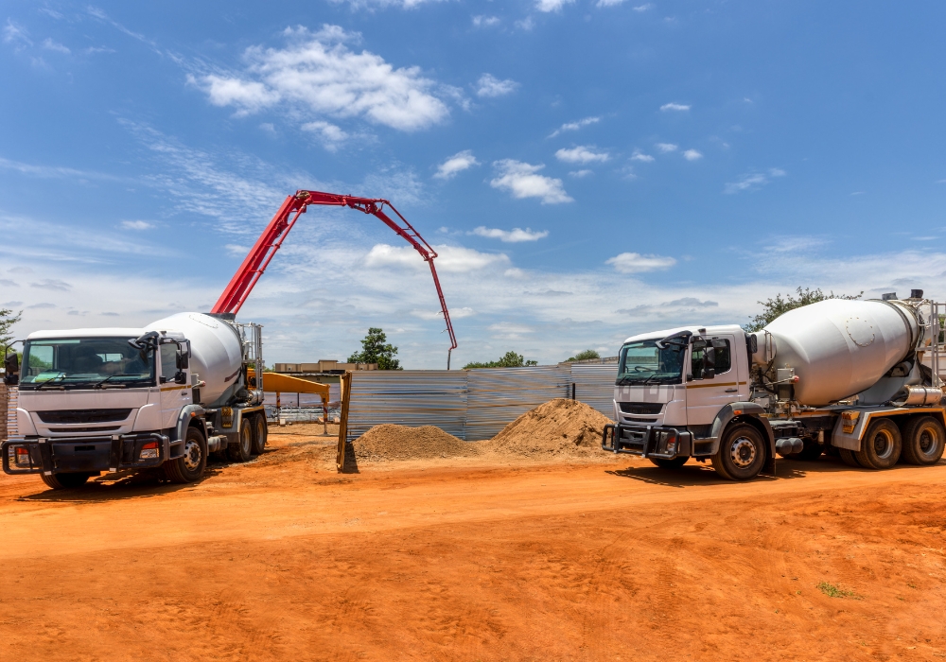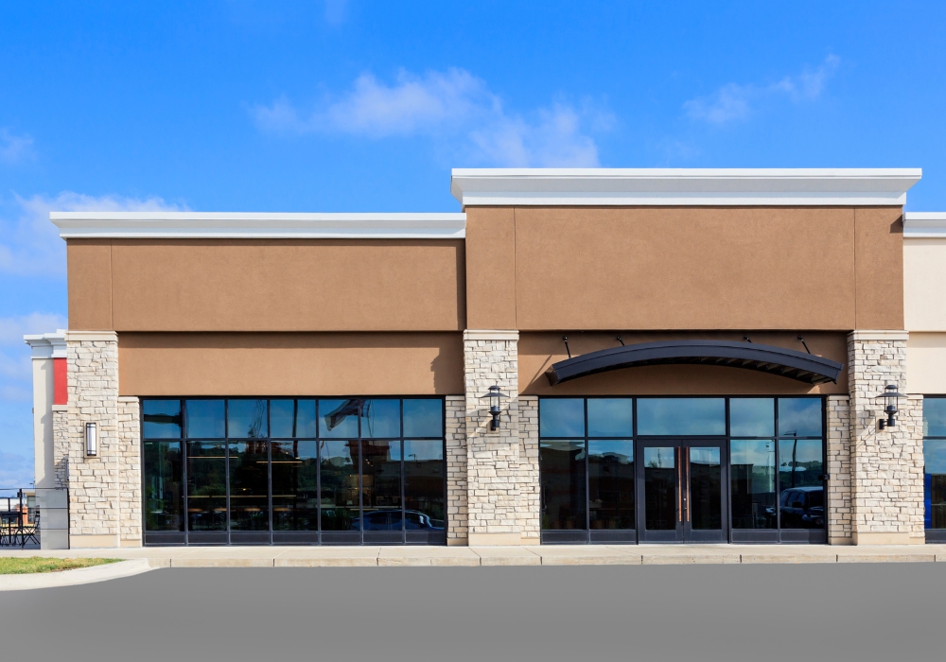Many households across Maitland consider adding a granny flat for extra space or income. But without clear planning, the process can become delayed, costly, or non-compliant. Missed approvals or poor layout choices often lead to issues down the line.
A granny flat is a self-contained dwelling that must meet building standards and local zoning rules. In most areas, you’ll need to comply with specific land size, access, and design requirements. Site conditions, council restrictions, and construction methods all affect the outcome.
Starting with correct information helps avoid wasted time or failed applications. It also supports better design decisions that suit long-term use.
This article outlines what to know before building a granny flat—from council rules and build times to cost considerations. Whether you’re planning for family, rental income, or future resale, getting the basics right is the first step.
Council Approval and Zoning Requirements
Most granny flats in Maitland require approval before construction begins. In New South Wales, this is typically done through a Complying Development Certificate (CDC) or Development Application (DA), depending on the block’s zoning and design.
To qualify for a CDC, the property must:
- Be zoned for residential use
- Be at least 450 m² in total area
- Have a minimum 12 m street frontage or suitable access
- Allow for private open space and setbacks
The granny flat itself must be fully self-contained with a kitchen, bathroom, laundry, and separate entrance. It also must not exceed 60 m² in internal floor area. Setback distances from boundaries and other structures must follow the NSW Housing Code.
Failing to meet one or more of these requirements means you’ll likely need to submit a full DA to council. A planning consultant or builder experienced in local approvals can help assess eligibility and submit documents on your behalf.
Understanding the zoning and planning rules early reduces delays and helps ensure the project is legally compliant.

Project Costs and Site Preparation
Granny flat costs in Maitland vary based on size, design, and site conditions. A standard one-bedroom build typically ranges from $100,000 to $150,000. This includes basic finishes, fittings, and connection to utilities. Designs with extra features or premium materials can push costs higher.
Additional expenses often include:
- Site clearing or demolition
- Foundation preparation and slab work
- Electrical, plumbing, and drainage setup
- Approval fees and compliance documentation
Site preparation is one of the most overlooked costs. Uneven ground, access restrictions, or drainage issues can increase labour and material needs. Foundation work must meet Australian Standards and support the load of the structure. For this stage, working with experienced providers like Concreters Maitland ensures correct slab preparation from the start.
Fixed-price quotes with clearly defined inclusions are recommended to avoid budget blowouts. A professional builder will assess the site and explain any conditions that may affect costs.
Build Timeline and Planning Delays
Most granny flat builds take 10 to 12 weeks from site start to completion, assuming approvals and weather conditions are favourable. However, the full process—including planning, design, and council approvals—can take several months before construction begins.
The timeline generally includes:
- 2 to 6 weeks for design, quoting, and contract
- 4 to 10 weeks for CDC or DA approval (if required)
- 10 to 12 weeks for construction and fit-out
Weather, material delays, and access to trades may affect timelines. Poor documentation or incorrect site assessments can also cause approval setbacks. Planning ahead helps reduce these risks.
Builders will usually work in stages—slab, framing, roofing, internal fit-out, and compliance checks. Each stage requires specific trades and may be subject to inspections. Avoiding changes after approvals are granted helps keep work on schedule.
If timing is important—such as for rental income or relocating family—discuss deadlines early during the planning phase and confirm what’s achievable based on your site and scope.
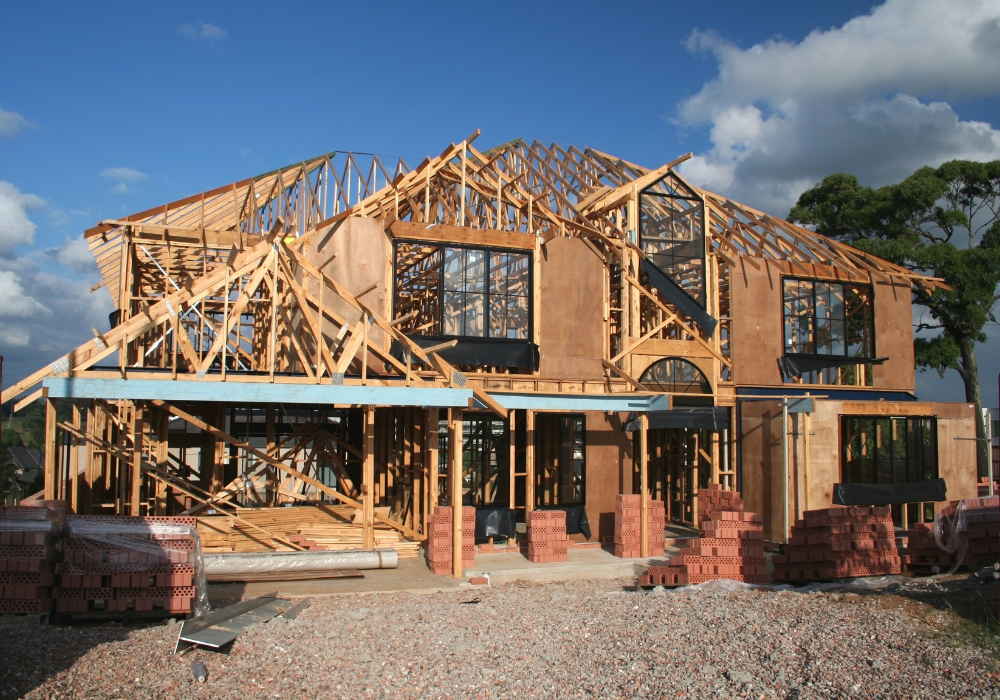
Design, Layout, and Functionality
Effective granny flat design starts with the intended use. A space built for elderly parents may need accessible features, while a rental unit might prioritise privacy and durability. Layout choices should support movement, light, and ventilation within the 60 m² limit.
Key design elements to consider:
- Open-plan layouts to maximise space
- Windows for natural light and airflow
- Soundproofing between rooms and neighbouring structures
- Storage solutions built into walls or under benches
Connection to the main dwelling is also important. Some builds are set apart for privacy, while others are positioned for easy access. Outdoor access, lighting, and covered entryways all affect usability.
Material choice should reflect long-term durability, especially in wet areas. Flooring, roofing, and exterior finishes must meet building standards and suit the local climate. Simple, low-maintenance finishes can keep costs stable without affecting function.
Working with a builder familiar with small-space residential design helps ensure that all required features fit within the size and budget limits.
Full Project Management and Builder Support
Granny flat construction involves multiple steps—site assessment, design, approvals, slab work, and full build execution. Managing this process without experience can result in delays or non-compliant work. Working with a licensed builder who handles the full scope reduces risk and avoids the need to coordinate separate trades.
A single provider can manage:
- Site inspections and layout planning
- Council submissions and documentation
- Scheduling of concreters, electricians, and other trades
- Quality checks at each stage of construction
For residents in the Hunter and Newcastle regions, Extrabuild offers full project management from planning to handover. They focus on home extensions and granny flat builds that align with local rules, block layouts, and practical use.
Choosing the right builder ensures that slab work, approvals, and final finishes meet compliance. For concrete preparation or construction support in Maitland, the team at Concreters Maitland can assist during the foundation stage.
Granny Flat FAQs
Can I build a granny flat on any residential block in Maitland?
No. The land must be zoned residential and at least 450 m². You’ll also need to meet setbacks, access, and open space requirements.
Do I need council approval for a granny flat in NSW?
Yes. Most builds need either a Complying Development Certificate (CDC) or a Development Application (DA), depending on site conditions and design.
How much does it cost to build a granny flat?
Builds typically start at $100,000. Final costs depend on size, site access, finishes, and whether additional groundwork or drainage is needed.
How long does it take to build a granny flat?
Construction takes about 10 to 12 weeks. The full timeline—including planning and approvals—can stretch to several months.
Can a granny flat be rented out legally?
Yes. In NSW, you can rent out a granny flat as long as it meets planning and building regulations.
Where should I begin if I want to build one?
Start with a site inspection. Builders like Extrabuild manage design, approvals, and construction from start to finish.

